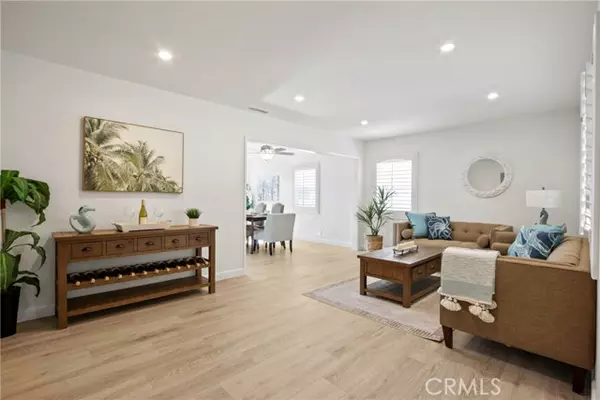Bought with Viet Hinh
For more information regarding the value of a property, please contact us for a free consultation.
4340 Pixie AVE Lakewood, CA 90712
Want to know what your home might be worth? Contact us for a FREE valuation!

Our team is ready to help you sell your home for the highest possible price ASAP
Key Details
Sold Price $1,175,000
Property Type Single Family Home
Sub Type Single Family Home
Listing Status Sold
Purchase Type For Sale
Square Footage 2,459 sqft
Price per Sqft $477
MLS Listing ID CRPW25174322
Sold Date 11/12/25
Bedrooms 5
Full Baths 3
Year Built 1955
Lot Size 5,001 Sqft
Property Sub-Type Single Family Home
Source California Regional MLS
Property Description
Nestled on a peaceful, tree-lined street, this beautifully updated 5-bedroom, 3-bath home offers comfort, style, and space in the sought-after Lakewood Mutuals neighborhood. Step inside to find new modern flooring, fresh interior and exterior paint, smooth ceilings, and custom wood shutters that add timeless charm. The open layout features a welcoming living room, a large dining area, and a bright kitchen with white cabinetry, new quartz countertops & stainless steel appliances, and a walk-in pantry. The main level includes three bedrooms and two full baths, including a spacious primary suite with three closets (one walk-in) and a spa-like bath with dual sinks, walk-in shower, and jetted tub. Upstairs features two additional bedrooms and a full bath with walk-in shower. The backyard is a private oasis with pavers that match seamlessly with the driveway making an expansive area that is perfect for entertaining day or night with ambient lighting, turf play area, and relaxing swim spa. Additional features include central heat and A/C, indoor laundry, and parking for up to 6 cars with a detached 2-car garage and long driveway. Close to Lakewood Country Club, Bixby Knolls, and Long Beach Exchange (LBX), this home offers both tranquility and prime access to shopping, dining, and entert
Location
State CA
County Los Angeles
Area 24 - Lakewood Mutuals
Zoning LKR1*
Rooms
Dining Room Formal Dining Room
Kitchen Microwave, Oven Range - Gas, Refrigerator
Interior
Heating Central Forced Air
Cooling Central AC
Flooring Laminate
Fireplaces Type None
Laundry Other
Exterior
Parking Features Garage, Other
Garage Spaces 2.0
Pool 2, None
View Local/Neighborhood
Building
Water District - Public
Others
Tax ID 7151012028
Special Listing Condition Not Applicable
Read Less

© 2025 MLSListings Inc. All rights reserved.
GET MORE INFORMATION





