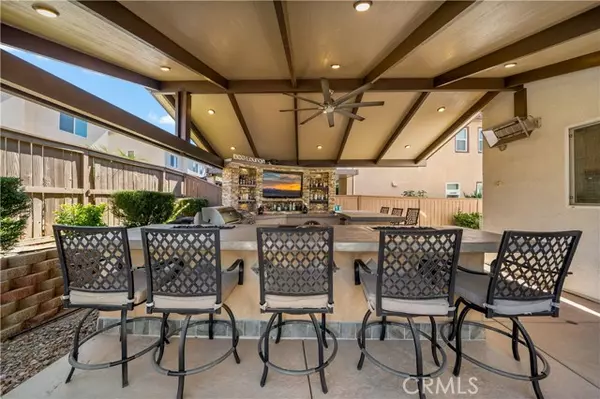Bought with GREGORY WILSON
For more information regarding the value of a property, please contact us for a free consultation.
35192 Via Santa Catalina Winchester, CA 92596
Want to know what your home might be worth? Contact us for a FREE valuation!

Our team is ready to help you sell your home for the highest possible price ASAP
Key Details
Sold Price $800,000
Property Type Single Family Home
Sub Type Single Family Home
Listing Status Sold
Purchase Type For Sale
Square Footage 2,822 sqft
Price per Sqft $283
MLS Listing ID CRSW25221707
Sold Date 10/31/25
Style Mediterranean
Bedrooms 4
Full Baths 3
Half Baths 1
HOA Fees $10/mo
Year Built 2009
Lot Size 7,405 Sqft
Property Sub-Type Single Family Home
Source California Regional MLS
Property Description
This stunningly upgraded Mediterranean-style retreat blends timeless architecture with resort-quality amenities. From the moment you arrive, the expanded driveway leads to the home's stone-accented facade with wrought-iron gate connecting to the remodeled & lighted courtyard creating a memorable first impression & sets the stage for the quality within. Inside an open, light-filled floor plan welcomes you with generous living & dining areas that flow effortlessly into the chef's dream kitchen. Recently remodeled, the kitchen features crisp white shaker cabinetry with sleek black hardware, quartz countertops, a large island with seating & usb/phone chargers built in, wood-tone accents, under-cabinet lighting, drawers with built in organizers, lazy Susan & pull-out shelves in the pantry, complimented by a full suite of stainless-steel appliances. Wide sightlines connect to the adjoining family room offering two story ceilings, making everyday living & entertaining equally enjoyable. The first-floor primary suite with seating area & fireplace, complete with sliding door that open directly to the backyard oasis. Its spa-like bath offers dual vanities, a soaking tub, & a walk-in shower. As you begin to ascend to the second floor, note the newly installed & upgraded banister. Upstairs f
Location
State CA
County Riverside
Area Srcar - Southwest Riverside County
Rooms
Family Room Other
Dining Room Breakfast Bar, Formal Dining Room, In Kitchen
Kitchen Dishwasher, Hood Over Range, Microwave, Other, Pantry, Oven Range - Built-In, Built-in BBQ Grill, Oven - Electric
Interior
Heating Central Forced Air
Cooling Central AC
Fireplaces Type Family Room
Laundry In Laundry Room, Other, Washer, Dryer
Exterior
Garage Spaces 3.0
Pool Pool - Yes, Spa - Private
View Local/Neighborhood
Building
Water Other, District - Public
Architectural Style Mediterranean
Others
Tax ID 480260023
Special Listing Condition Not Applicable
Read Less

© 2025 MLSListings Inc. All rights reserved.
GET MORE INFORMATION





