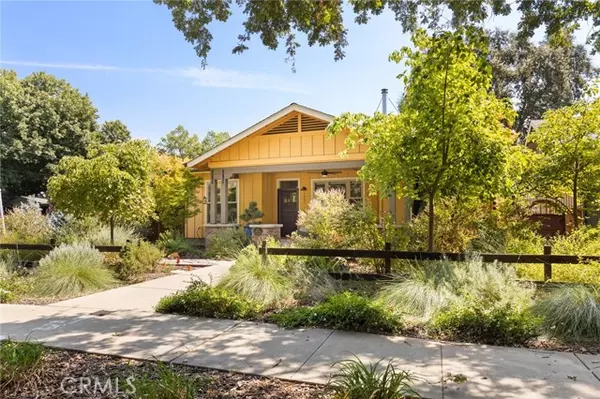Bought with Kelli Smyth
For more information regarding the value of a property, please contact us for a free consultation.
1983 E 8th ST Chico, CA 95928
Want to know what your home might be worth? Contact us for a FREE valuation!

Our team is ready to help you sell your home for the highest possible price ASAP
Key Details
Sold Price $772,500
Property Type Single Family Home
Sub Type Single Family Home
Listing Status Sold
Purchase Type For Sale
Square Footage 2,305 sqft
Price per Sqft $335
MLS Listing ID CRSN25195927
Sold Date 10/20/25
Style Craftsman
Bedrooms 3
Full Baths 3
HOA Fees $95/mo
Year Built 2014
Lot Size 8,712 Sqft
Property Sub-Type Single Family Home
Source California Regional MLS
Property Description
Parkside Elegance with Detached Guest Casita !! Nestled in one of Chico's most coveted neighborhoods, directly across from Deer Park and steps to the beauty of Bidwell Park, this distinguished residence offers a rare combination of elegance, comfort, and timeless design. A welcoming front porch, framed by serene Japanese maple, dogwood, Butterfly bushes and curated landscaping sets the tone for the tranquil lifestyle this home affords. Step inside to discover a thoughtfully designed floor plan featuring 2 spacious bedrooms plus a versatile office/3rd bedroom. The living room showcases an expansive picture window capturing stunning park views, complemented by a freestanding wood stove and warm, continuous laminate wood flooring throughout. The heart of the home is its gourmet butler's kitchen, complete with solid-surface countertops, a central island, dual ovens (gas and electric), gas range, custom storage including pots-and-pans drawers, a wet bar with wine refrigerator and premium appliances. A dedicated dining area provides the perfect space for both intimate dinners and entertaining. The primary suite is a private retreat offering a generous walk-in closet, dual vanities, and a spacious walk-in shower. Additional conveniences include a fully OWNED SOLAR system, a 50 AMP le
Location
State CA
County Butte
Rooms
Dining Room Breakfast Bar, Formal Dining Room
Kitchen Dishwasher, Garbage Disposal, Hood Over Range, Microwave, Oven - Double, Oven - Self Cleaning, Pantry, Oven Range - Gas, Refrigerator, Oven - Gas, Oven - Electric
Interior
Heating Gas, Stove - Wood, Central Forced Air
Cooling Central AC, Central Forced Air - Electric
Flooring Other
Fireplaces Type Free Standing, Other Location, Wood Burning, Fire Pit
Laundry In Laundry Room, 30, Other, Washer, Dryer
Exterior
Parking Features Garage
Garage Spaces 2.0
Fence Wood
Pool 31, None
View Greenbelt, Forest / Woods
Roof Type Composition
Building
Lot Description Trees
Story One Story
Foundation Concrete Slab
Water Other, District - Public
Architectural Style Craftsman
Others
Tax ID 002680051000
Special Listing Condition Not Applicable
Read Less

© 2025 MLSListings Inc. All rights reserved.
GET MORE INFORMATION





