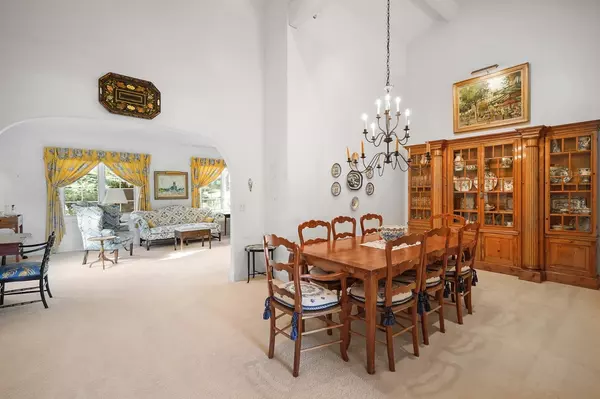Bought with Tim Allen • Coldwell Banker Realty
For more information regarding the value of a property, please contact us for a free consultation.
9943 Holt RD Carmel Valley, CA 93923
Want to know what your home might be worth? Contact us for a FREE valuation!

Our team is ready to help you sell your home for the highest possible price ASAP
Key Details
Sold Price $2,150,000
Property Type Single Family Home
Sub Type Single Family Home
Listing Status Sold
Purchase Type For Sale
Square Footage 3,534 sqft
Price per Sqft $608
MLS Listing ID ML81919390
Sold Date 03/16/23
Bedrooms 4
Full Baths 2
Half Baths 2
Year Built 1992
Lot Size 0.360 Acres
Property Sub-Type Single Family Home
Property Description
Secluded sanctuary within the gates of Carmel Valley Ranch Estates. Close to all the amenities of Carmel Valley Ranch including pools and Health Club at River Ranch and golf at the famed Pete Dye championship course. This spacious 4 bedroom, 2 full bath, 2 half bath home sits on a corner lot behind stunning oak trees. Conveniently located 15 minutes to world-renowned Carmel-by-the-Sea, 10 minutes to wine tasting and restaurants in Carmel Valley Village, and 5 minutes to hiking and horseback trails in Garland Park. Between beekeeping, a relaxing spa and restaurant, and dynamic exercises classes, the Carmel Valley Ranch lifestyle has an array of fun activities for kids and adults alike. Beautiful residence with vineyard views from the patio and a spacious 3,524 square foot layout with 3 car garage.
Location
State CA
County Monterey
Area Carmel Valley Ranch
Zoning SFR
Rooms
Family Room Separate Family Room
Other Rooms Laundry Room, Office Area
Dining Room Breakfast Bar, Breakfast Room, Formal Dining Room
Kitchen 220 Volt Outlet, Cooktop - Gas, Countertop - Tile, Oven - Double, Refrigerator
Interior
Heating Central Forced Air - Gas
Cooling None
Flooring Carpet, Wood
Fireplaces Type Family Room, Gas Starter, Living Room
Laundry In Utility Room, Inside, Washer / Dryer
Exterior
Exterior Feature Back Yard, Balcony / Patio, BBQ Area
Parking Features Attached Garage
Garage Spaces 3.0
Utilities Available Natural Gas, Public Utilities
Roof Type Tile
Building
Lot Description Grade - Mostly Level
Story 2
Foundation Concrete Perimeter and Slab
Sewer Sewer Connected
Water Public
Level or Stories 2
Others
Tax ID 416-543-017-000
Horse Property No
Special Listing Condition Not Applicable
Read Less

© 2025 MLSListings Inc. All rights reserved.
GET MORE INFORMATION





