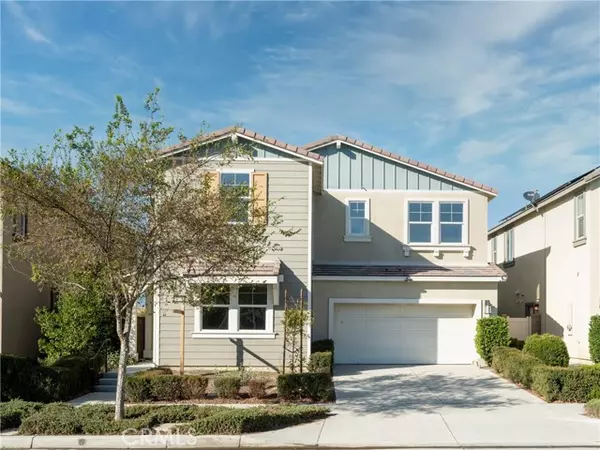See all 28 photos
Listed by Tianlun Jiang • RE/MAX Galaxy
$899,000
Est. payment /mo
4 Beds
3 Baths
2,934 SqFt
New
3011 E Silver Sky Dr Ontario, CA 91762
REQUEST A TOUR If you would like to see this home without being there in person, select the "Virtual Tour" option and your agent will contact you to discuss available opportunities.
In-PersonVirtual Tour

UPDATED:
Key Details
Property Type Single Family Home
Sub Type Single Family Home
Listing Status Active
Purchase Type For Sale
Square Footage 2,934 sqft
Price per Sqft $306
MLS Listing ID CRTR25233738
Bedrooms 4
Full Baths 3
HOA Fees $154/mo
Year Built 2020
Lot Size 4,395 Sqft
Property Sub-Type Single Family Home
Source California Regional MLS
Property Description
Beautiful 2020 Taylor Morrison home located in the highly desirable master-planned community of Park Place in Ontario Ranch. This nearly new home showcases a bright and modern open-concept design with functional living spaces throughout. Upon entry, you're greeted by a private guest bedroom and full bathroom-perfect for visiting family or multi-generational living. The spacious great room flows seamlessly into the dining area and an upgraded island kitchen with a large walk-in pantry. Adjacent to the kitchen, a versatile flex room offers the ideal space for a home office, playroom, or entertainment area. The open gathering room extends to the covered California Room and landscaped backyard, creating the perfect indoor-outdoor flow for everyday living and entertaining. Upstairs features a cozy loft, ideal for movie nights or reading, along with a luxurious primary suite boasting oversized windows, a soaking tub, separate shower, dual sinks, and an expansive walk-in closet. Residents enjoy resort-style amenities including a pool, spa, gym, tennis and basketball courts, playground, dog park, and the impressive 14,500 sq.ft. Parkhouse clubhouse with theater and gourmet kitchen. Conveniently located near shopping, dining, parks, schools, and major freeways-this move-in ready home comb
Location
State CA
County San Bernardino
Area 686 - Ontario
Interior
Cooling Central AC
Fireplaces Type Family Room
Laundry Other
Exterior
Garage Spaces 2.0
Pool Community Facility
View None
Building
Lot Description Paved
Water District - Public
Others
Tax ID 1073011210000
Special Listing Condition Not Applicable

© 2025 MLSListings Inc. All rights reserved.
GET MORE INFORMATION





