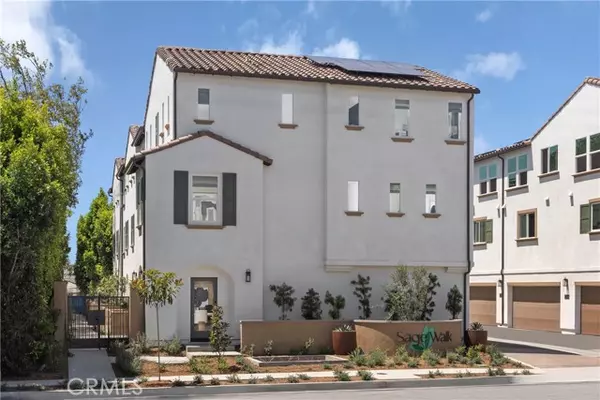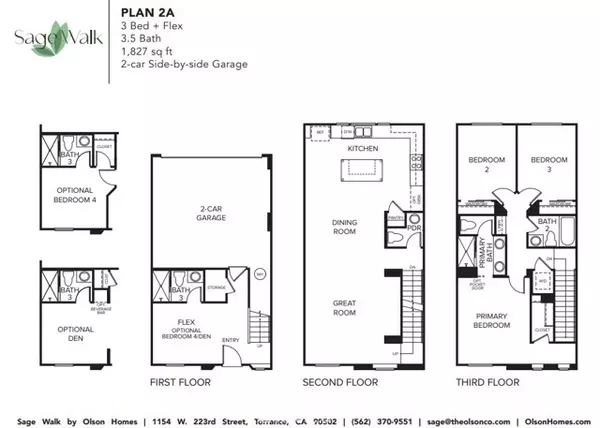See all 19 photos
Listed by Brian Taylor • In Town Living, Inc.
$860,990
Est. payment /mo
3 Beds
3.5 Baths
1,827 SqFt
Active
22325 Sage CT Torrance, CA 90502
REQUEST A TOUR If you would like to see this home without being there in person, select the "Virtual Tour" option and your agent will contact you to discuss available opportunities.
In-PersonVirtual Tour

UPDATED:
Key Details
Property Type Townhouse
Sub Type Townhouse
Listing Status Active
Purchase Type For Sale
Square Footage 1,827 sqft
Price per Sqft $471
MLS Listing ID CROC25136894
Bedrooms 3
Full Baths 3
Half Baths 1
HOA Fees $399/mo
Year Built 2025
Property Sub-Type Townhouse
Source California Regional MLS
Property Description
This MOVE-IN READY home is loaded with upgrades, including designer selected flooring, shaker cabinets throughout and beautiful quartz countertops. This thoughtfully designed "Golden" floorplan features 1,827 square feet with 3 bedrooms and 3.5 baths. On the first floor of this home, you'll find a large flex space that can work great as a home office, extra living room, or workout area for your peloton bike. On the first floor you'll also have a large storage closet and a good sized two-car side by side garage. The second floor is your main living level and features a beautiful open kitchen, with bright windows, plenty of counter space and storage, and a large eat-in island. You also have an open Dining Room/Great Room area that's perfect for entertaining. On the upper level you'll find two spacious secondary bedrooms, and your large primary suite with oversized walk-in closet. ***Images are of a model home and do not reflect the actual finishes in the subject property.
Location
State CA
County Los Angeles
Area 123 - County Strip
Interior
Cooling Central AC, Other, Central Forced Air - Electric
Fireplaces Type None
Laundry In Kitchen, In Laundry Room, Other, 9
Exterior
Garage Spaces 2.0
Pool None
View None
Building
Story Three or More Stories
Water District - Public
Others
Special Listing Condition Not Applicable

© 2025 MLSListings Inc. All rights reserved.
GET MORE INFORMATION





